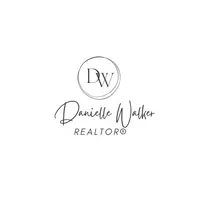3 Beds
2.5 Baths
1,857 SqFt
3 Beds
2.5 Baths
1,857 SqFt
Key Details
Property Type Single Family Home
Sub Type Single Family Residence
Listing Status Active
Purchase Type For Sale
Square Footage 1,857 sqft
Price per Sqft $198
Subdivision Lake Park
MLS Listing ID 10580040
Style Contemporary
Bedrooms 3
Full Baths 2
Half Baths 1
HOA Fees $387
HOA Y/N Yes
Year Built 1999
Annual Tax Amount $3,953
Tax Year 2024
Lot Size 7,535 Sqft
Acres 0.173
Lot Dimensions 7535.88
Property Sub-Type Single Family Residence
Source Georgia MLS 2
Property Description
Location
State GA
County Cobb
Rooms
Other Rooms Outbuilding
Basement None
Interior
Interior Features Double Vanity, Master On Main Level, Split Bedroom Plan, Vaulted Ceiling(s)
Heating Central
Cooling Ceiling Fan(s), Central Air
Flooring Carpet, Tile
Fireplaces Number 1
Fireplaces Type Family Room, Gas Starter
Fireplace Yes
Appliance Dishwasher, Disposal, Refrigerator
Laundry In Hall, Laundry Closet
Exterior
Parking Features Garage, Attached, Kitchen Level, Garage Door Opener
Garage Spaces 2.0
Fence Back Yard, Fenced, Front Yard, Privacy, Wood
Pool In Ground
Community Features Clubhouse, Park, Playground, Pool, Sidewalks, Street Lights, Tennis Court(s), Walk To Schools, Near Shopping
Utilities Available Cable Available, Electricity Available, High Speed Internet, Natural Gas Available, Sewer Available, Water Available
Waterfront Description No Dock Or Boathouse
View Y/N No
Roof Type Composition
Total Parking Spaces 2
Garage Yes
Private Pool Yes
Building
Lot Description Private
Faces From I-75, take Exit 273 for Wade Green Road. Head East on Wade Green Road. Turn left onto Hickory Grove Rd NW. Turn right onto Lake Park Terrace. Turn right onto Noah Dr. Turn left onto Lake Park Dr. Home will be on the right.
Sewer Public Sewer
Water Public
Structure Type Other
New Construction No
Schools
Elementary Schools Acworth
Middle Schools Barber
High Schools North Cobb
Others
HOA Fee Include Maintenance Grounds,Swimming,Tennis
Tax ID 20002704210
Security Features Smoke Detector(s)
Acceptable Financing 1031 Exchange, Cash, Conventional, VA Loan
Listing Terms 1031 Exchange, Cash, Conventional, VA Loan
Special Listing Condition Resale

"My job is to find and attract mastery-based agents to the office, protect the culture, and make sure everyone is happy! "






