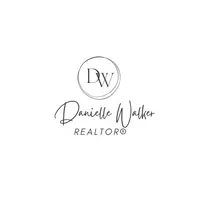
4 Beds
2 Baths
2,413 SqFt
4 Beds
2 Baths
2,413 SqFt
Key Details
Property Type Single Family Home
Sub Type Single Family Residence
Listing Status Active
Purchase Type For Sale
Square Footage 2,413 sqft
Price per Sqft $140
Subdivision Alcovy Forest
MLS Listing ID 10607869
Style Ranch,Traditional
Bedrooms 4
Full Baths 2
HOA Y/N No
Year Built 2002
Annual Tax Amount $3,247
Tax Year 2024
Lot Size 1.000 Acres
Acres 1.0
Lot Dimensions 1
Property Sub-Type Single Family Residence
Source Georgia MLS 2
Property Description
Location
State GA
County Newton
Rooms
Bedroom Description Master On Main Level
Other Rooms Shed(s)
Basement Concrete, None
Dining Room Separate Room
Interior
Interior Features Double Vanity, High Ceilings, Master On Main Level, Other, Separate Shower, Soaking Tub, Split Bedroom Plan, Tray Ceiling(s), Vaulted Ceiling(s), Walk-In Closet(s)
Heating Central, Electric, Forced Air
Cooling Ceiling Fan(s), Central Air
Flooring Carpet
Fireplaces Number 1
Fireplaces Type Factory Built, Family Room, Gas Starter
Fireplace Yes
Appliance Dishwasher, Microwave, Range, Refrigerator, Stainless Steel Appliance(s)
Laundry Other
Exterior
Exterior Feature Other
Parking Features Guest, Garage, Attached, Garage Door Opener
Garage Spaces 4.0
Pool Above Ground
Community Features Street Lights, Walk To Schools, Near Shopping
Utilities Available Cable Available, Electricity Available, High Speed Internet, Phone Available, Underground Utilities, Water Available
View Y/N No
Roof Type Composition
Total Parking Spaces 4
Garage Yes
Private Pool Yes
Building
Lot Description Level, Private
Faces I-20 East to exit 92 Alcovy Road then turn left. Travel approx: 4.5 miles then turn right onto Alcovy Forest Drive.
Sewer Septic Tank
Water Public
Architectural Style Ranch, Traditional
Structure Type Stone,Vinyl Siding
New Construction No
Schools
Elementary Schools Flint Hill
Middle Schools Cousins
High Schools Eastside
Others
HOA Fee Include None
Tax ID 0096000000134000
Security Features Security System,Smoke Detector(s)
Special Listing Condition Resale
Virtual Tour https://my.matterport.com/show/?m=ub5fTHaDrfa&brand=0


"My job is to find and attract mastery-based agents to the office, protect the culture, and make sure everyone is happy! "






