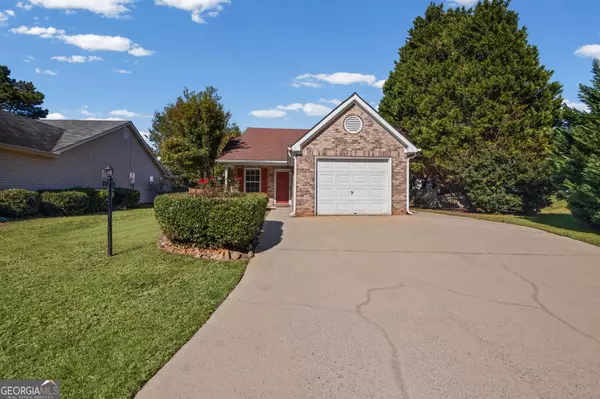
2 Beds
2 Baths
1,158 SqFt
2 Beds
2 Baths
1,158 SqFt
Key Details
Property Type Single Family Home
Sub Type Single Family Residence
Listing Status Active
Purchase Type For Sale
Square Footage 1,158 sqft
Price per Sqft $237
Subdivision Villas On The Green
MLS Listing ID 10637923
Style Brick Front,Ranch
Bedrooms 2
Full Baths 2
HOA Fees $200
HOA Y/N Yes
Year Built 1995
Annual Tax Amount $728
Tax Year 2025
Lot Size 5,227 Sqft
Acres 0.12
Lot Dimensions 5227.2
Property Sub-Type Single Family Residence
Source Georgia MLS 2
Property Description
Location
State GA
County Coweta
Rooms
Bedroom Description Master On Main Level
Other Rooms Shed(s)
Basement None
Dining Room Dining Rm/Living Rm Combo
Interior
Interior Features Master On Main Level, Roommate Plan, Tile Bath, Walk-In Closet(s)
Heating Forced Air, Natural Gas
Cooling Ceiling Fan(s), Electric
Flooring Vinyl
Fireplaces Number 1
Fireplaces Type Living Room
Fireplace Yes
Appliance Dishwasher, Dryer, Gas Water Heater, Range, Refrigerator, Washer
Laundry In Hall
Exterior
Parking Features Garage, Attached, Kitchen Level, Garage Door Opener
Garage Spaces 1.0
Fence Back Yard
Community Features Sidewalks, Street Lights
Utilities Available Cable Available, Electricity Available, High Speed Internet, Natural Gas Available, Sewer Available, Sewer Connected, Underground Utilities, Water Available
View Y/N No
Roof Type Composition
Total Parking Spaces 1
Garage Yes
Private Pool No
Building
Lot Description Level, Sloped
Faces I-85S, Exit 47, left onto Hwy 34E toward Peachtree City, right on Shenandoah Blvd, left on Green Tree Drive to home on left.
Foundation Slab
Sewer Septic Tank
Water Public
Architectural Style Brick Front, Ranch
Structure Type Brick,Vinyl Siding
New Construction No
Schools
Elementary Schools Welch
Middle Schools Arnall
High Schools Northgate
Others
HOA Fee Include Management Fee
Tax ID WO2 223
Acceptable Financing 1031 Exchange, Cash, Conventional, FHA, VA Loan
Listing Terms 1031 Exchange, Cash, Conventional, FHA, VA Loan
Special Listing Condition Resale
Virtual Tour https://listings.advantagehometours.com/sites/vnjwppo/unbranded


"My job is to find and attract mastery-based agents to the office, protect the culture, and make sure everyone is happy! "






