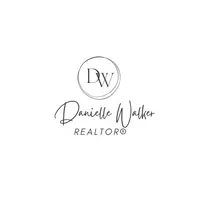$400,000
$399,990
For more information regarding the value of a property, please contact us for a free consultation.
4 Beds
2.5 Baths
1,976 SqFt
SOLD DATE : 05/16/2025
Key Details
Sold Price $400,000
Property Type Single Family Home
Sub Type Single Family Residence
Listing Status Sold
Purchase Type For Sale
Square Footage 1,976 sqft
Price per Sqft $202
Subdivision Northgate At Legacy Park
MLS Listing ID 10486350
Sold Date 05/16/25
Style Brick Front,Colonial
Bedrooms 4
Full Baths 2
Half Baths 1
HOA Fees $700
HOA Y/N Yes
Year Built 1996
Annual Tax Amount $4,477
Tax Year 2024
Lot Size 7,579 Sqft
Acres 0.174
Lot Dimensions 7579.44
Property Sub-Type Single Family Residence
Source Georgia MLS 2
Property Description
Your Dream Home Awaits in Legacy Park! Imagine living in a vibrant community that feels like a year-round vacation Co welcome to this stunning home in the heart of Kennesaw/Acworth's Legacy Park neighborhood! A Home That Checks Every Box From the moment you step inside, you'll be captivated by the home's thoughtful design and modern touches. The seamless, step-less entry opens to beautiful floors that flow effortlessly through the main level. The bright white kitchen is a chef's dream, featuring gleaming stainless steel appliances and gas cookingCoperfect for both everyday meals and entertaining. The spacious family room invites relaxation with its charming brick gas fireplace, creating the ideal backdrop for cozy evenings or family gatherings. A convenient half bath on the main level adds to the home's practicality. Upstairs Retreat Upstairs, four generously sized bedrooms promise comfort for the whole family. The master suite is nothing short of a personal sanctuary Co complete with a sophisticated tray ceiling and a spa-like bathroom that feels like your own private retreat. Think double vanity, fresh lighting, and serene painted walls that transform your daily routine into a luxurious experience. Backyard Bliss Step out to your private deck overlooking a fully fenced backyard Co a perfect playground for kids and pets, and an ideal spot for morning coffee or evening barbecues.
Location
State GA
County Cobb
Rooms
Basement None
Interior
Interior Features Double Vanity, High Ceilings, Walk-In Closet(s)
Heating Central
Cooling Central Air
Flooring Tile
Fireplaces Number 1
Fireplaces Type Family Room
Fireplace Yes
Appliance Dishwasher, Disposal, Dryer, Gas Water Heater, Microwave, Washer
Laundry In Hall, Upper Level
Exterior
Parking Features Garage, Garage Door Opener
Fence Back Yard
Community Features Tennis Court(s)
Utilities Available Cable Available, Electricity Available, Sewer Available, Water Available
View Y/N No
Roof Type Composition
Garage Yes
Private Pool No
Building
Lot Description Private
Faces GPS Friendly
Foundation Slab
Sewer Public Sewer
Water Public
Structure Type Brick,Other
New Construction No
Schools
Elementary Schools Acworth
Middle Schools Barber
High Schools North Cobb
Others
HOA Fee Include Swimming,Tennis
Tax ID 20005100130
Security Features Smoke Detector(s)
Special Listing Condition Resale
Read Less Info
Want to know what your home might be worth? Contact us for a FREE valuation!

Our team is ready to help you sell your home for the highest possible price ASAP

© 2025 Georgia Multiple Listing Service. All Rights Reserved.
"My job is to find and attract mastery-based agents to the office, protect the culture, and make sure everyone is happy! "






